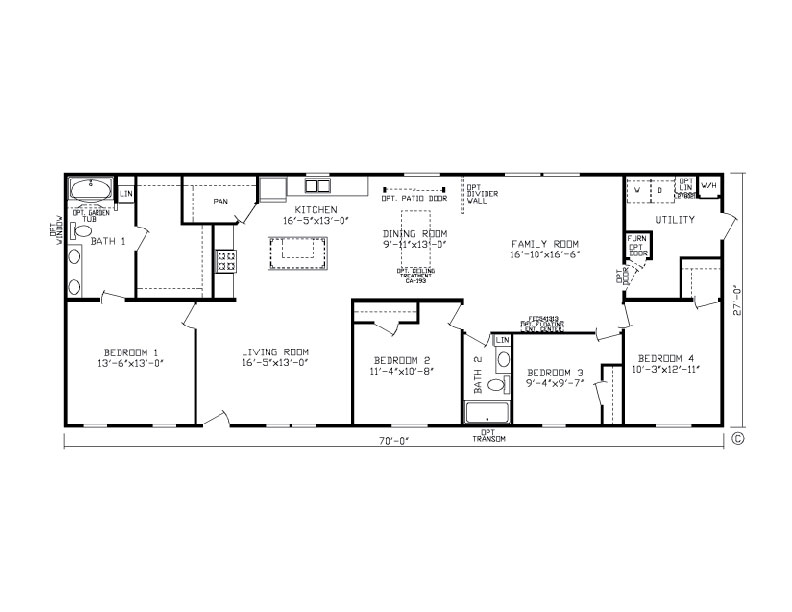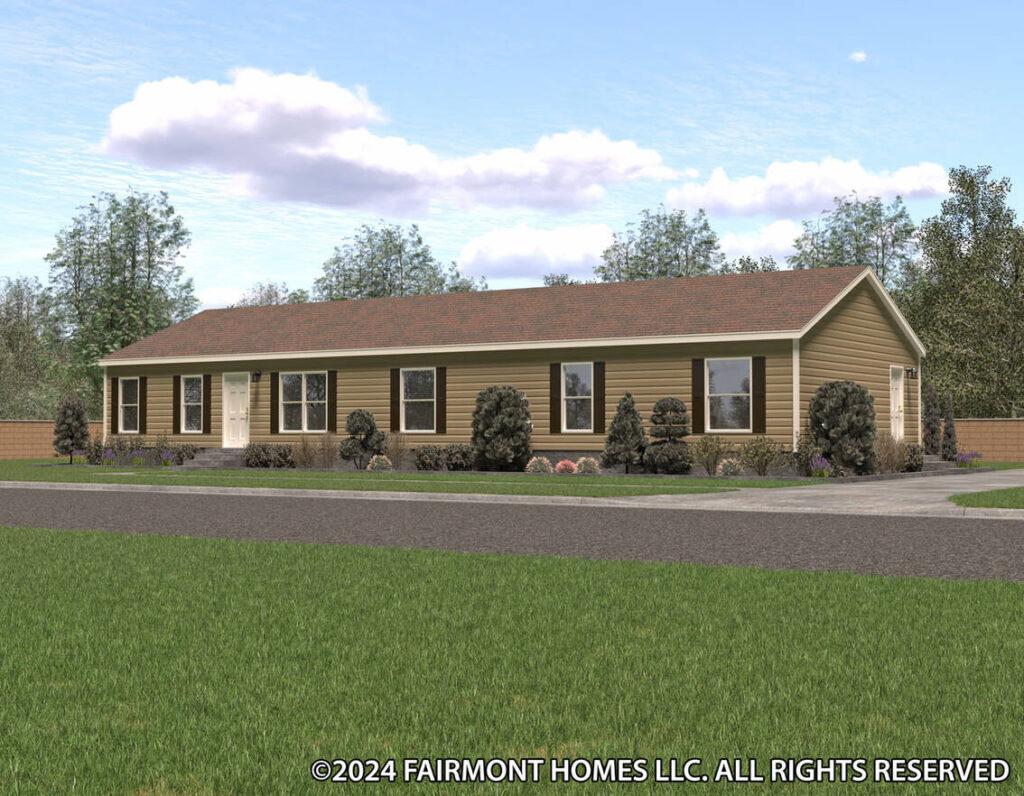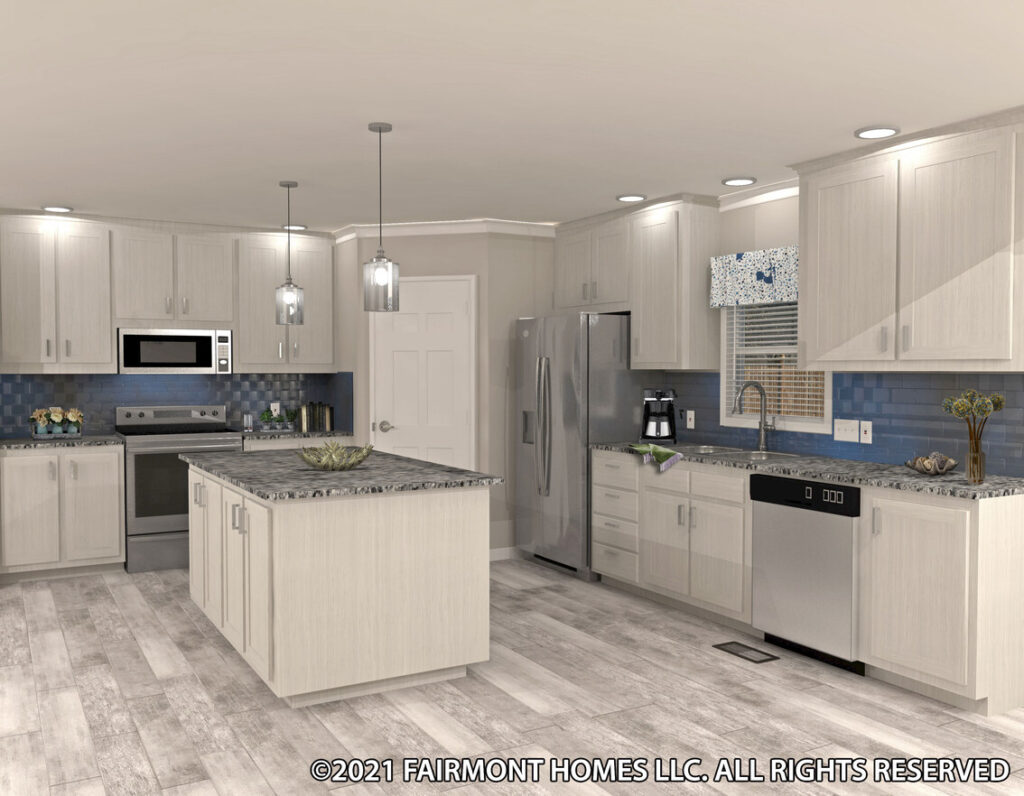The Morse
Fairmont Manufactured DOUBLE Wide Floor Plan
The Morse
1,890 Square Feet
Number of Bedrooms-4
Total Bathrooms – 2

Property Gallery
About Property
The Morse is a spacious 4 bed/2 bath manufactured home with a large walk-in kitchen pantry and huge master bedroom closet. Alternate room options for master bath available, as well as an option to convert one bedroom into an extended living space. Contact us for prints.
Current Base Price: $140,592.75
Price Includes-
-Home with standard features, finished inside and out
-Home delivery fee (up to 60 miles from our location)
-Set crew cost to set on your foundation or piers
-A/C
-Blinds & Drapes
-One set of exterior steps
-2×6 exterior walls with R19 insulation
-R38 ceiling insulation
-Full exterior OSB wrap
-200 AMP electrical service
-1 exterior frost free faucet
-9″ deep stainless steel double bowl sink in kitchen
-36″ front door
-Refrigerator, range, and dishwasher
-VOG (vinyl on gypsum) walls
-Option to upgrade to finished sheetrock interior available
Price does NOT include-
-Foundation (due to unknown site conditions; estimates available)
-Sales tax
-Utilities run to build site (due to unknown site conditions; estimates available
-Any exterior upgrades shown in pictures of home
Contact us for more information


