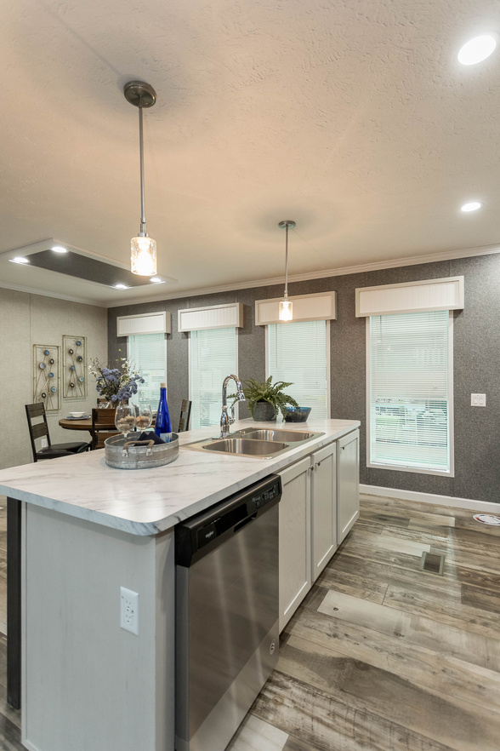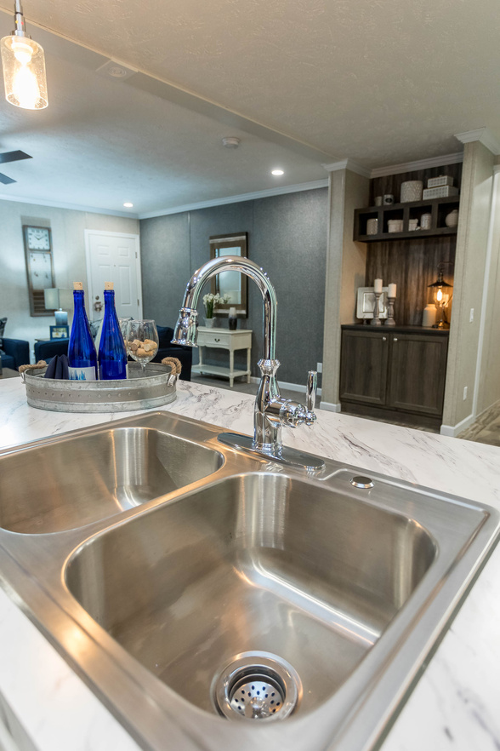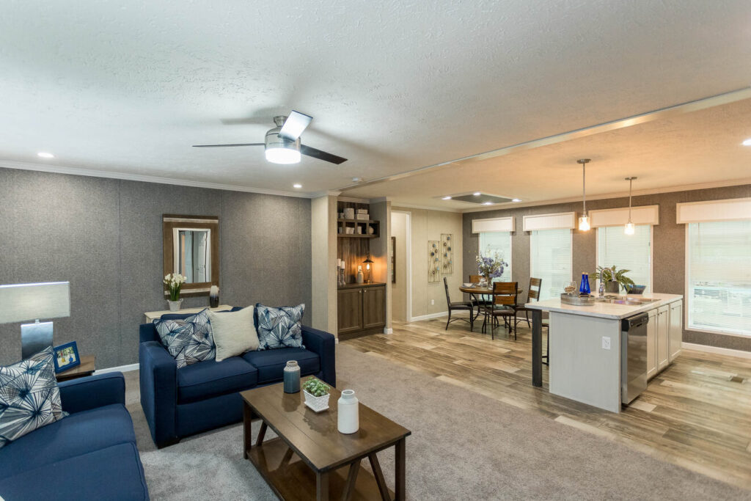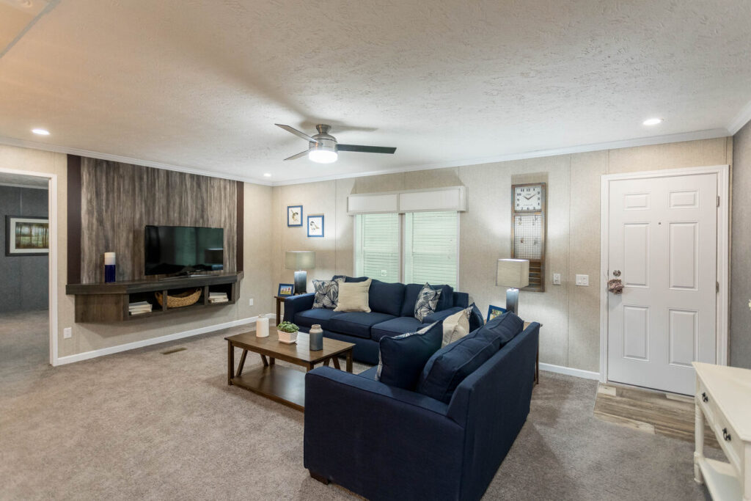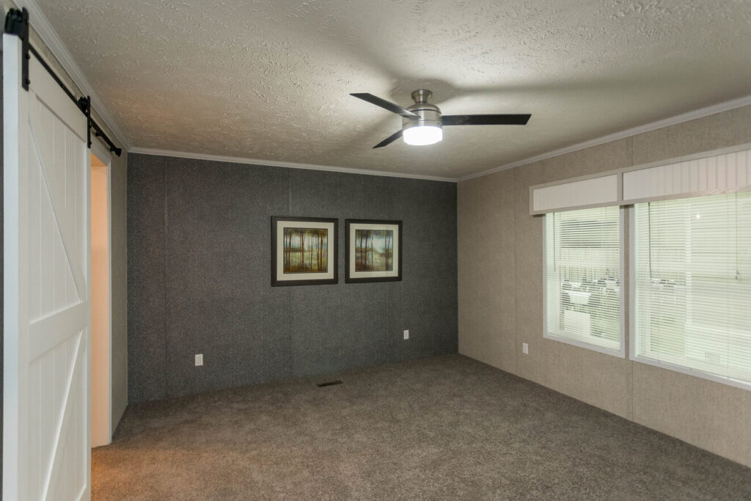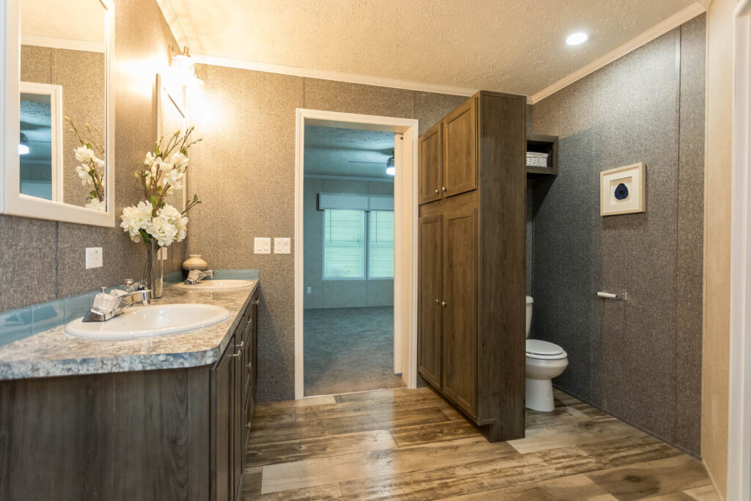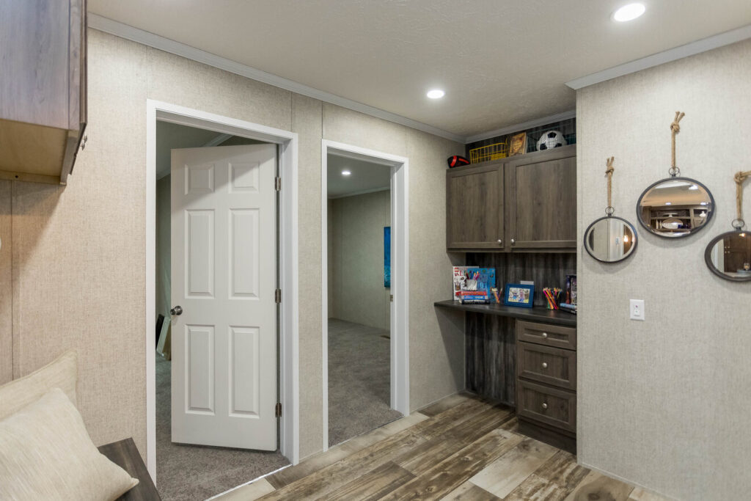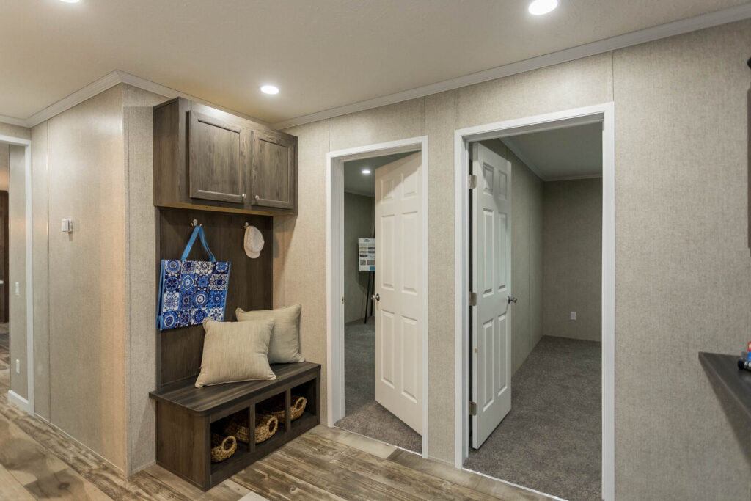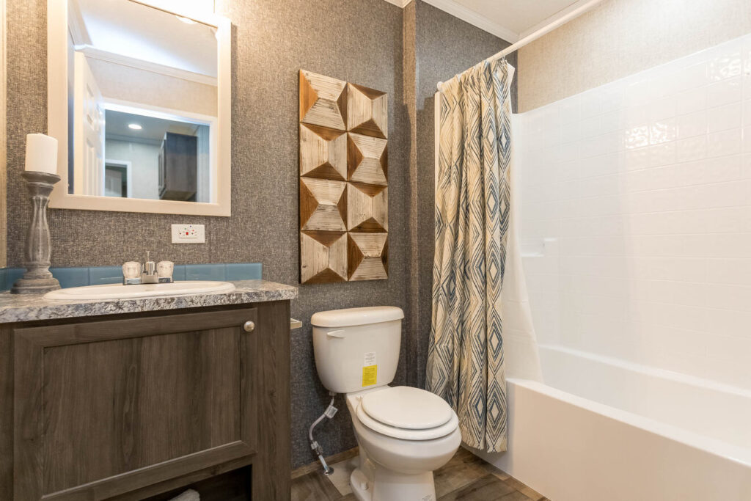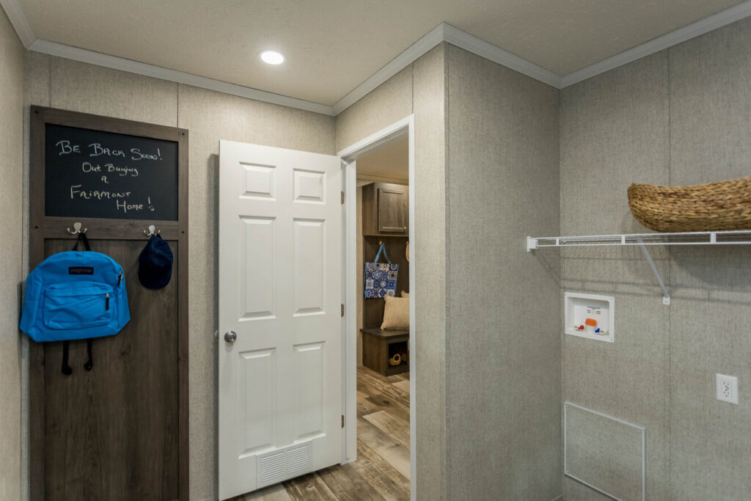The Goddard
Fairmont Manufactured DOUBLE Wide Floor Plan
The Goddard
1,512 Square Feet
Number of Bedrooms-3
Total Bathrooms – 2
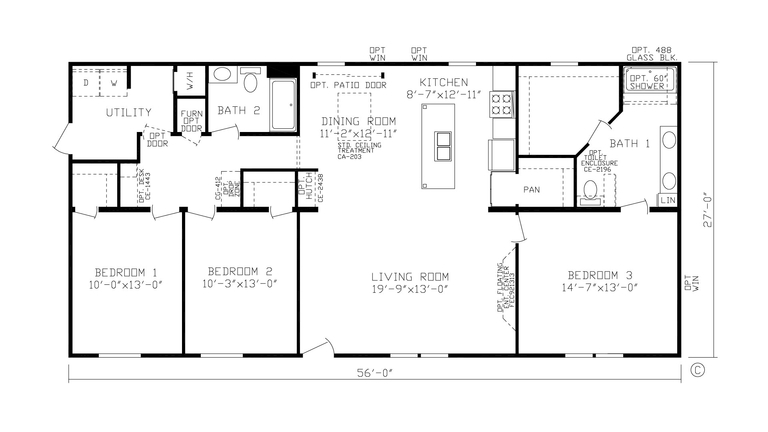
Property Gallery
About Property
The Goddard is a 3 bed/2 bath manufactured home with a walk-in kitchen pantry and spacious master suite which includes a large walk-in closet. The master bathroom also includes an option to upgrade the tub/shower combo to a walk-in tile shower with glass sliding doors.
Current Base Price: $122,621.25
Price Includes-
-Home with standard features, finished inside and out
-Home delivery fee (up to 60 miles from our location)
-Set crew cost to set on your foundation or piers
-A/C
-Blinds & Drapes
-One set of exterior steps
-2×6 exterior walls with R19 insulation
-R38 ceiling insulation
-Full exterior OSB wrap
-200 AMP electrical service
-1 exterior frost free faucet
-9″ deep stainless steel double bowl sink in kitchen
-36″ front door
-Refrigerator, range, and dishwasher
-VOG (vinyl on gypsum) walls
-Option to upgrade to finished sheetrock interior available
Price does NOT include-
-Foundation (due to unknown site conditions; estimates available)
-Sales tax
-Utilities run to build site (due to unknown site conditions; estimates available
-Any exterior upgrades shown in pictures of home
Contact us for more information

