Rochester Modular
Properties
Rochester Modular Floor Plans
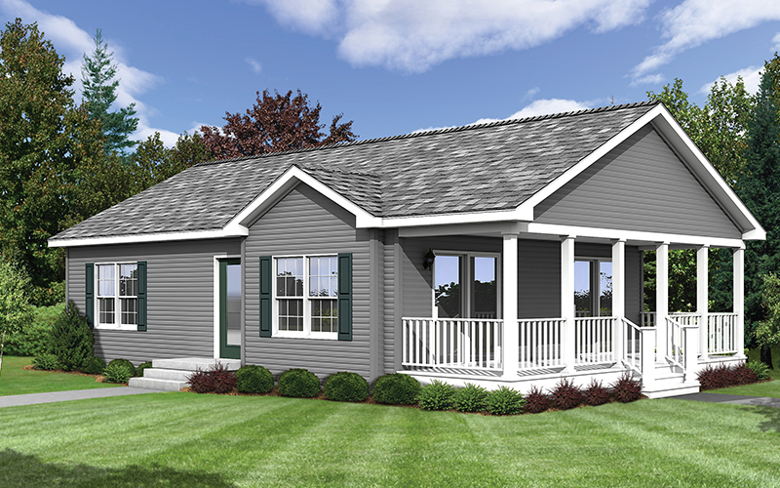 The RudyThe Rudy Home Rochester Modular The Rudy Rochester Modular Floor Plan The Rudy 936 Sq. Ft. Number of Bedrooms-2 Number of Bathrooms-1 Property Gallery About Property The Rudy is a... CLICK TO VIEW
The RudyThe Rudy Home Rochester Modular The Rudy Rochester Modular Floor Plan The Rudy 936 Sq. Ft. Number of Bedrooms-2 Number of Bathrooms-1 Property Gallery About Property The Rudy is a... CLICK TO VIEW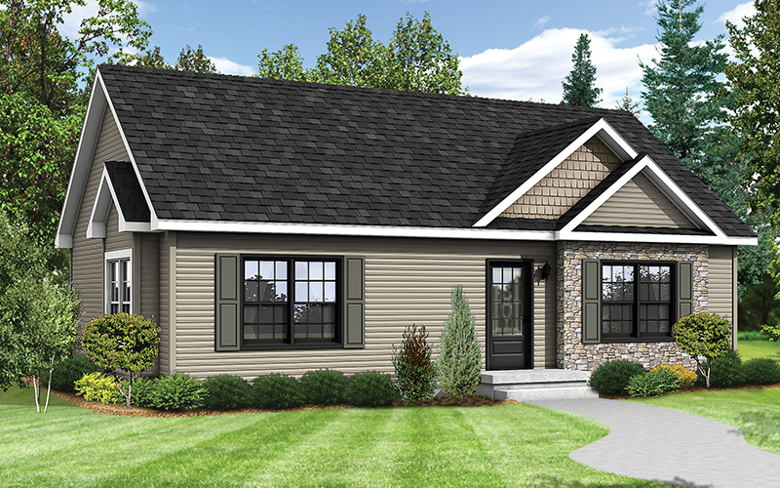 The AmericanThe American Home Rochester Modular The American Rochester Modular Floor Plan The American 1,040 Sq. Ft. Number of Bedrooms-2 Number of Bathrooms-2 Property Gallery About Property The American is a... CLICK TO VIEW
The AmericanThe American Home Rochester Modular The American Rochester Modular Floor Plan The American 1,040 Sq. Ft. Number of Bedrooms-2 Number of Bathrooms-2 Property Gallery About Property The American is a... CLICK TO VIEW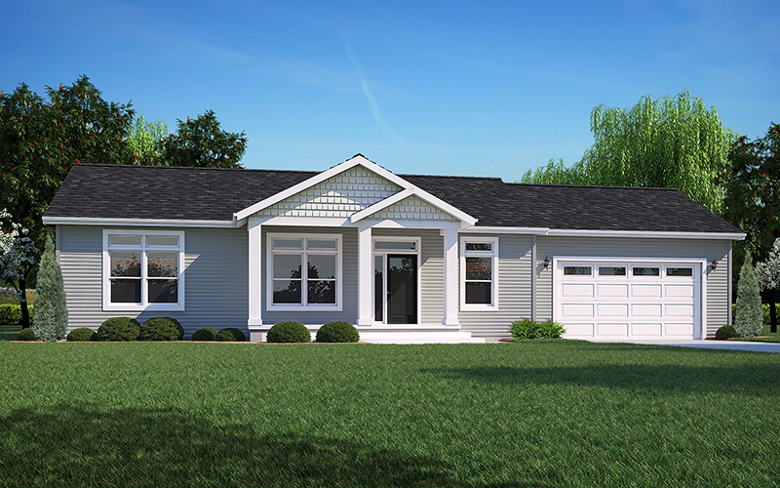 The JeffersonThe Jefferson Home Rochester Modular The Jefferson Rochester Modular Floor Plan The Jefferson 1,114 Sq. Ft. Number of Bedrooms-2 Number of Bathrooms-2 Property Gallery About Property The Jefferson is a... CLICK TO VIEW
The JeffersonThe Jefferson Home Rochester Modular The Jefferson Rochester Modular Floor Plan The Jefferson 1,114 Sq. Ft. Number of Bedrooms-2 Number of Bathrooms-2 Property Gallery About Property The Jefferson is a... CLICK TO VIEW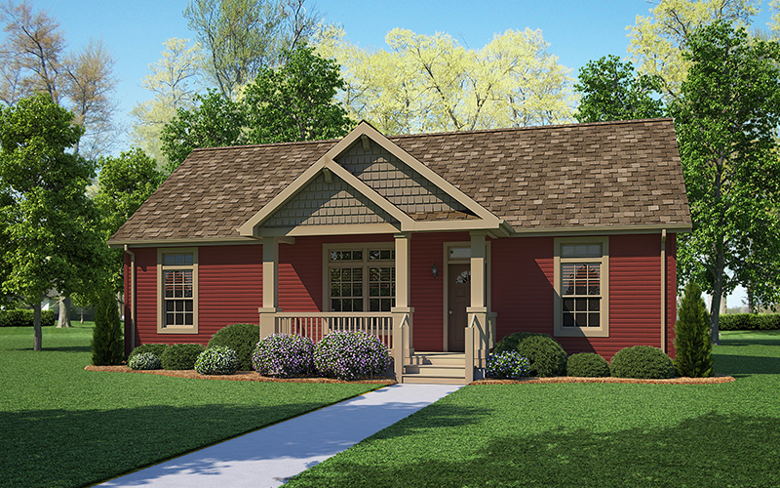 The MadisonThe Madison Home Rochester Modular The Madison Rochester Modular Floor Plan The Madison 1,114 Sq. Ft. Number of Bedrooms-3 Number of Bathrooms-2 Property Gallery About Property The Madison is a... CLICK TO VIEW
The MadisonThe Madison Home Rochester Modular The Madison Rochester Modular Floor Plan The Madison 1,114 Sq. Ft. Number of Bedrooms-3 Number of Bathrooms-2 Property Gallery About Property The Madison is a... CLICK TO VIEW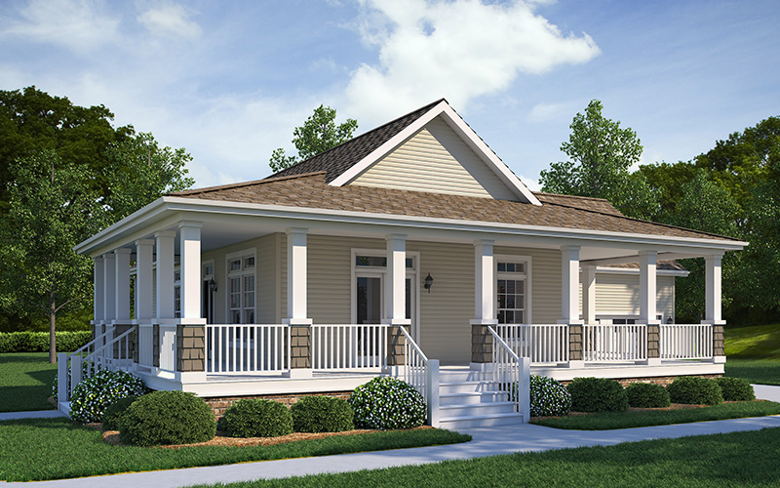 The WayneThe Wayne Home Rochester Modular The Wayne Rochester Modular Floor Plan The Wayne 1,114 Sq. Ft. Number of Bedrooms-3 Number of Bathrooms-2 Property Gallery About Property The Wayne is a... CLICK TO VIEW
The WayneThe Wayne Home Rochester Modular The Wayne Rochester Modular Floor Plan The Wayne 1,114 Sq. Ft. Number of Bedrooms-3 Number of Bathrooms-2 Property Gallery About Property The Wayne is a... CLICK TO VIEW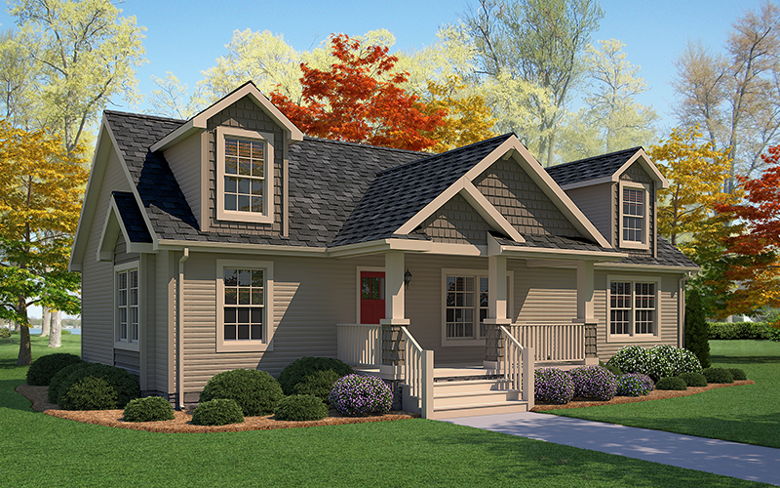 The CantonThe Canton Home Rochester Modular The Canton Rochester Modular Floor Plan The Canton 1,248 Sq. Ft. Number of Bedrooms-3 Number of Bathrooms-2 Property Gallery About Property The Canton is a... CLICK TO VIEW
The CantonThe Canton Home Rochester Modular The Canton Rochester Modular Floor Plan The Canton 1,248 Sq. Ft. Number of Bedrooms-3 Number of Bathrooms-2 Property Gallery About Property The Canton is a... CLICK TO VIEW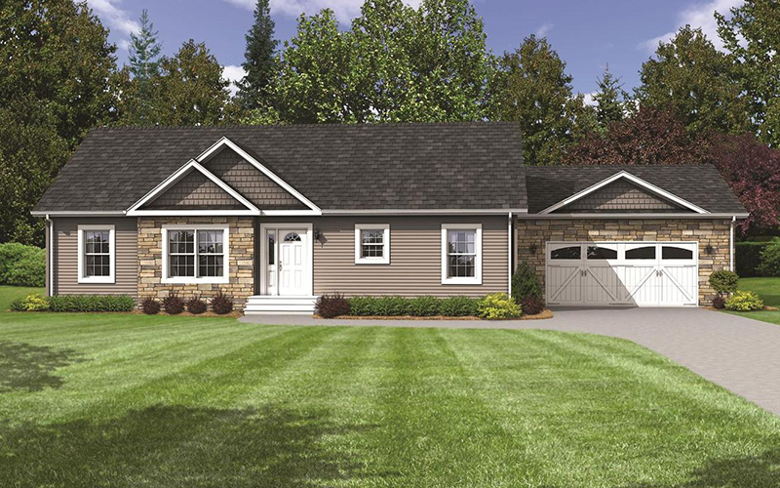 The LiverpoolThe Liverpool Home Rochester Modular The Liverpool Rochester Modular Floor Plan The Liverpool 1,248 Sq. Ft. Number of Bedrooms-3 Number of Bathrooms-2 Property Gallery About Property The Liverpool is a... CLICK TO VIEW
The LiverpoolThe Liverpool Home Rochester Modular The Liverpool Rochester Modular Floor Plan The Liverpool 1,248 Sq. Ft. Number of Bedrooms-3 Number of Bathrooms-2 Property Gallery About Property The Liverpool is a... CLICK TO VIEW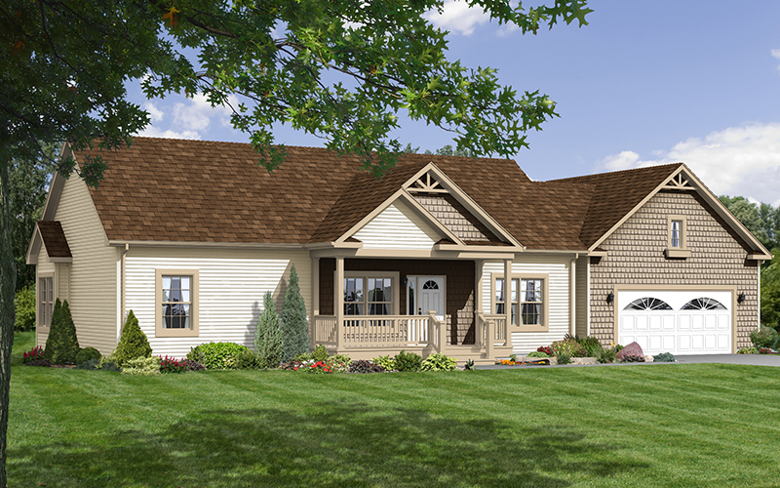 The PhoenixThe Phoenix Home Rochester Modular The Phoenix Rochester Modular Floor Plan The Phoenix 1,248 Sq. Ft. Number of Bedrooms-3 Number of Bathrooms-2 Property Gallery About Property The Phoenix is a... CLICK TO VIEW
The PhoenixThe Phoenix Home Rochester Modular The Phoenix Rochester Modular Floor Plan The Phoenix 1,248 Sq. Ft. Number of Bedrooms-3 Number of Bathrooms-2 Property Gallery About Property The Phoenix is a... CLICK TO VIEW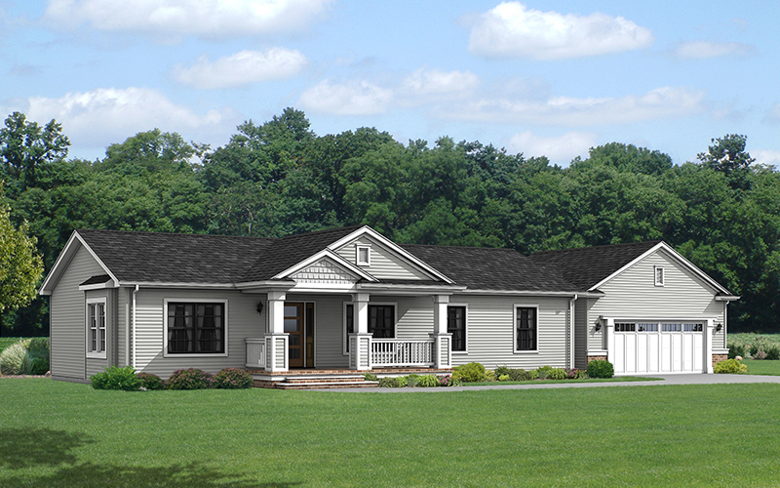 The HeritageThe Heritage Home Rochester Modular The Heritage Rochester Modular Floor Plan The Heritage 1,352 Sq. Ft. Number of Bedrooms-3 Number of Bathrooms-2 Property Gallery About Property The Heritage is a... CLICK TO VIEW
The HeritageThe Heritage Home Rochester Modular The Heritage Rochester Modular Floor Plan The Heritage 1,352 Sq. Ft. Number of Bedrooms-3 Number of Bathrooms-2 Property Gallery About Property The Heritage is a... CLICK TO VIEW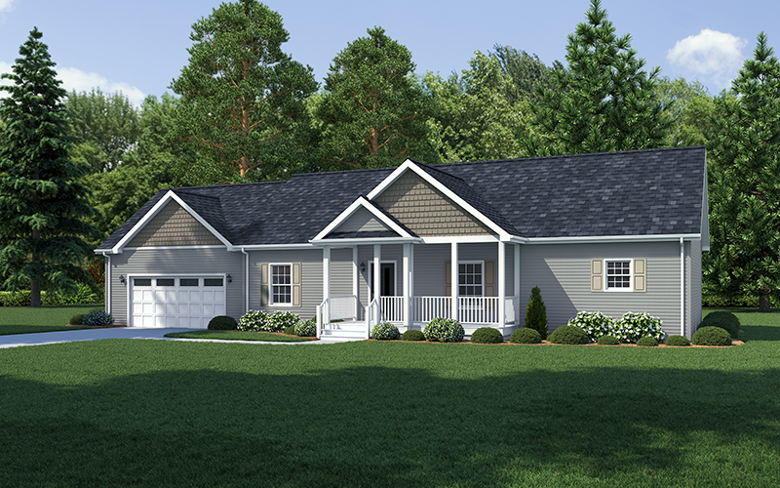 The DavenportThe Davenport Home Rochester Modular The Davenport Rochester Modular Floor Plan The Davenport 1,352 Sq. Ft. Number of Bedrooms-3 Number of Bathrooms-2 Property Gallery About Property The Davenport is a... CLICK TO VIEW
The DavenportThe Davenport Home Rochester Modular The Davenport Rochester Modular Floor Plan The Davenport 1,352 Sq. Ft. Number of Bedrooms-3 Number of Bathrooms-2 Property Gallery About Property The Davenport is a... CLICK TO VIEW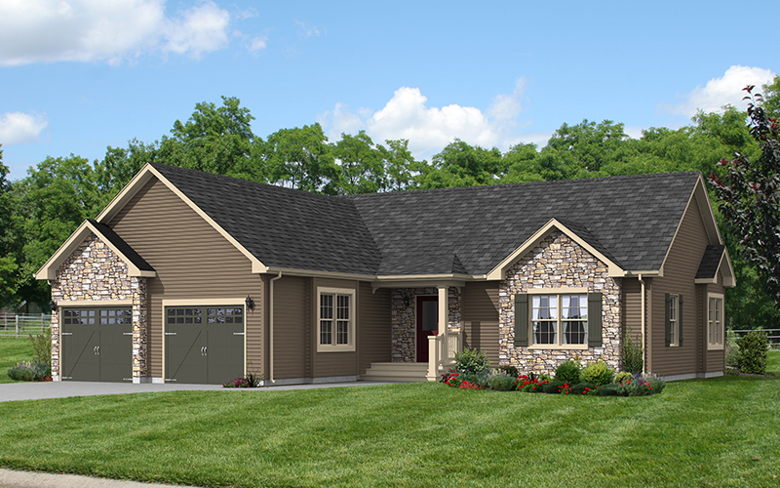 The NewportThe Newport Home Rochester Modular The Newport Rochester Modular Floor Plan The Newport 1,352 Sq. Ft. Number of Bedrooms-3 Number of Bathrooms-2 Property Gallery About Property The Newport is a... CLICK TO VIEW
The NewportThe Newport Home Rochester Modular The Newport Rochester Modular Floor Plan The Newport 1,352 Sq. Ft. Number of Bedrooms-3 Number of Bathrooms-2 Property Gallery About Property The Newport is a... CLICK TO VIEW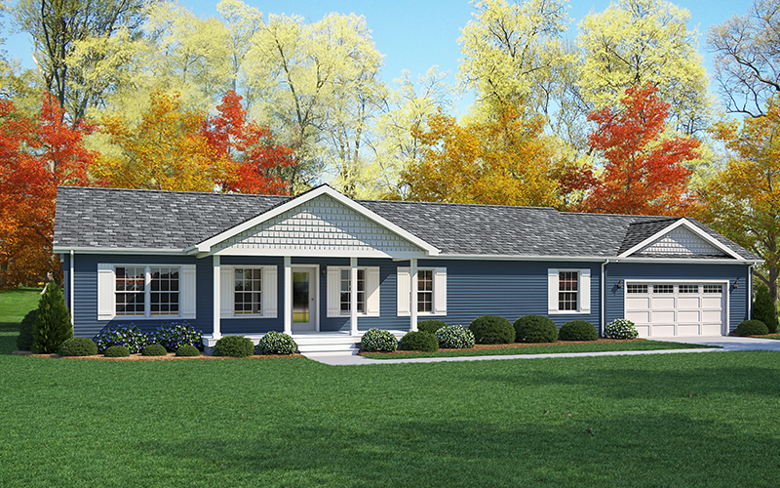 The ElkinsThe Elkins Home Rochester Modular The Elkins Rochester Modular Floor Plan The Elkins 1,560 Sq. Ft. Number of Bedrooms-3 Number of Bathrooms-2 Property Gallery About Property The Elkins is a... CLICK TO VIEW
The ElkinsThe Elkins Home Rochester Modular The Elkins Rochester Modular Floor Plan The Elkins 1,560 Sq. Ft. Number of Bedrooms-3 Number of Bathrooms-2 Property Gallery About Property The Elkins is a... CLICK TO VIEW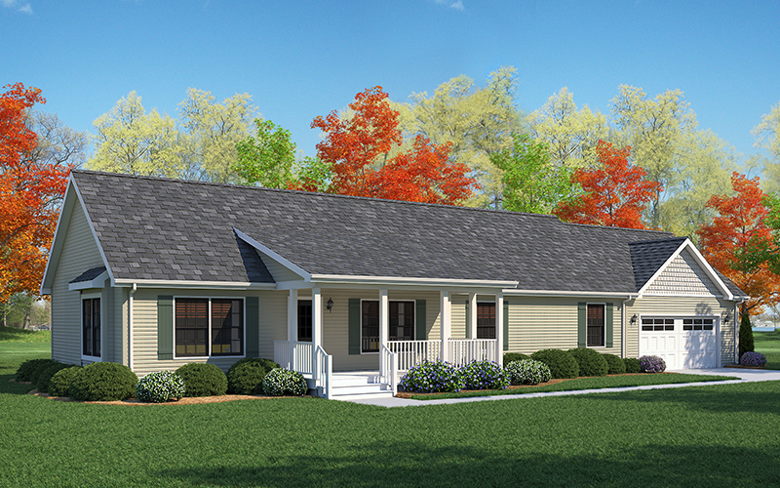 The St. PaulThe St. Paul Home Rochester Modular The St. Paul Rochester Modular Floor Plan The St. Paul 1,560 Sq. Ft. Number of Bedrooms-3 Number of Bathrooms-2 Property Gallery About Property The... CLICK TO VIEW
The St. PaulThe St. Paul Home Rochester Modular The St. Paul Rochester Modular Floor Plan The St. Paul 1,560 Sq. Ft. Number of Bedrooms-3 Number of Bathrooms-2 Property Gallery About Property The... CLICK TO VIEW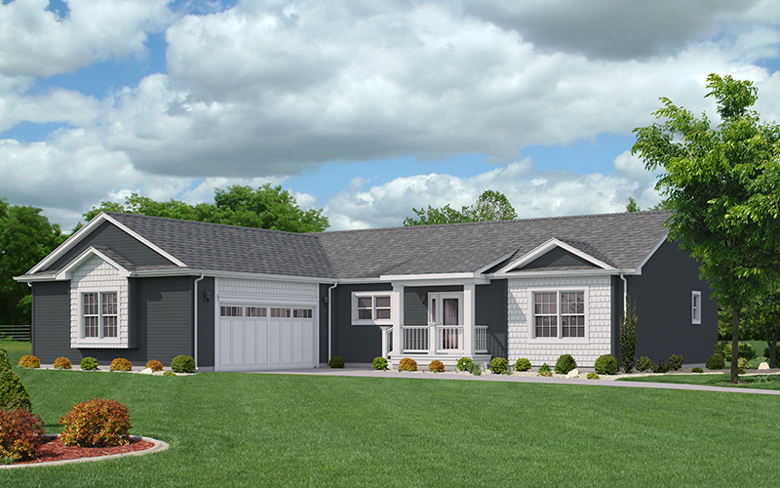 The CarringtonThe Carrington Home Rochester Modular The Carrington Rochester Modular Floor Plan The Carrington 1,560 Sq. Ft. Number of Bedrooms-3 Number of Bathrooms-2 Property Gallery About Property The Carrington is a... CLICK TO VIEW
The CarringtonThe Carrington Home Rochester Modular The Carrington Rochester Modular Floor Plan The Carrington 1,560 Sq. Ft. Number of Bedrooms-3 Number of Bathrooms-2 Property Gallery About Property The Carrington is a... CLICK TO VIEW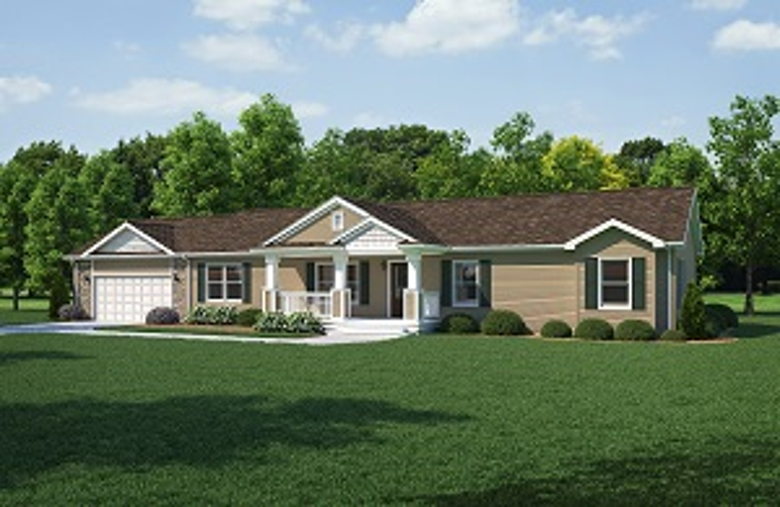 The LakelandThe Lakeland Home Rochester Modular The Lakeland Rochester Modular Floor Plan The Lakeland 1,664 Sq. Ft. Number of Bedrooms-4 Number of Bathrooms-2 Property Gallery About Property The Lakeland is a... CLICK TO VIEW
The LakelandThe Lakeland Home Rochester Modular The Lakeland Rochester Modular Floor Plan The Lakeland 1,664 Sq. Ft. Number of Bedrooms-4 Number of Bathrooms-2 Property Gallery About Property The Lakeland is a... CLICK TO VIEW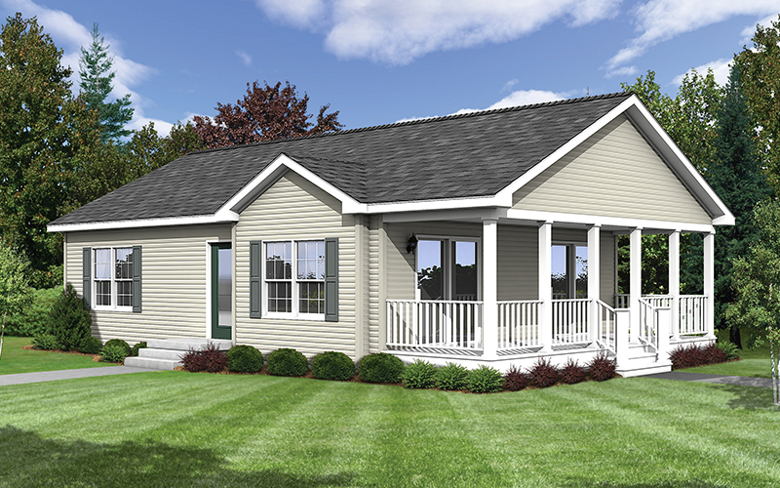 The KimberlyThe Kimberly Home Rochester Modular The Kimberly Rochester Modular Floor Plan The Kimberly 1,240 Sq. Ft. Number of Bedrooms-2 Number of Bathrooms-1 Property Gallery About Property The Kimberly is a... CLICK TO VIEW
The KimberlyThe Kimberly Home Rochester Modular The Kimberly Rochester Modular Floor Plan The Kimberly 1,240 Sq. Ft. Number of Bedrooms-2 Number of Bathrooms-1 Property Gallery About Property The Kimberly is a... CLICK TO VIEW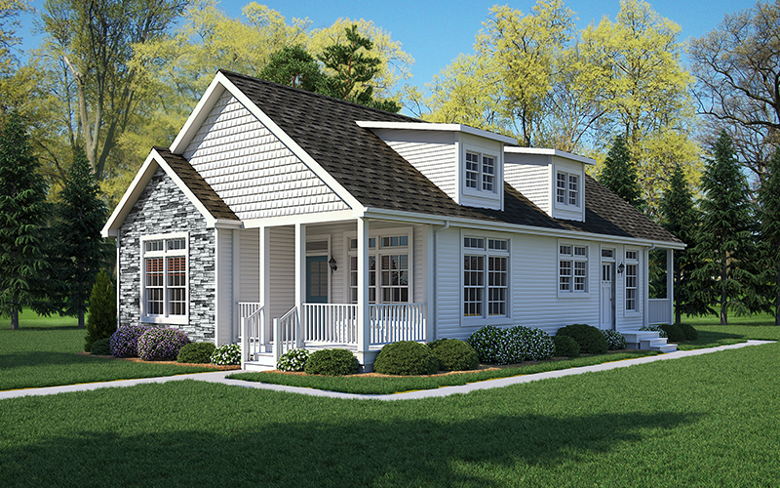 The Silver GroveThe Silver Grove Home Rochester Modular The Silver Grove Rochester Modular Floor Plan The Silver Grove 1,402 Sq. Ft. Number of Bedrooms-2 Number of Bathrooms-2 Property Gallery About Property The... CLICK TO VIEW
The Silver GroveThe Silver Grove Home Rochester Modular The Silver Grove Rochester Modular Floor Plan The Silver Grove 1,402 Sq. Ft. Number of Bedrooms-2 Number of Bathrooms-2 Property Gallery About Property The... CLICK TO VIEW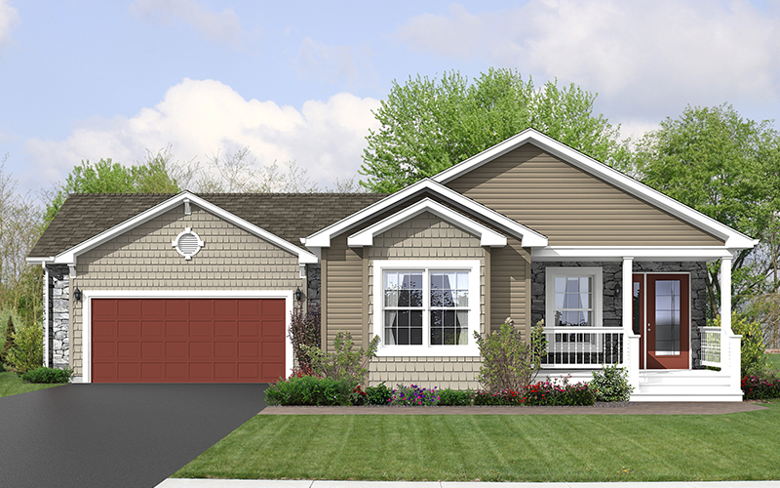 The JamestownThe Jamestown Home Rochester Modular The Jamestown Rochester Modular Floor Plan The Jamestown 1,344 Sq. Ft. Number of Bedrooms-3 Number of Bathrooms-2 Property Gallery About Property The Jamestown is a... CLICK TO VIEW
The JamestownThe Jamestown Home Rochester Modular The Jamestown Rochester Modular Floor Plan The Jamestown 1,344 Sq. Ft. Number of Bedrooms-3 Number of Bathrooms-2 Property Gallery About Property The Jamestown is a... CLICK TO VIEW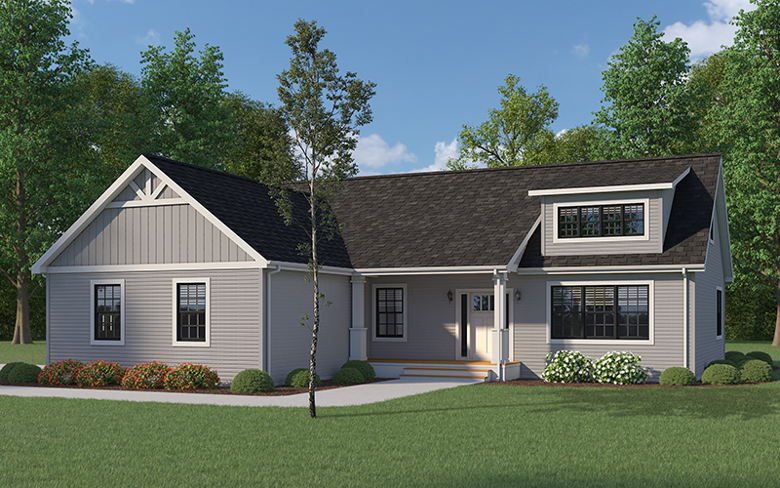 The AshbyThe Ashby Home Rochester Modular The Ashby Rochester Modular Floor Plan The Ashby 1,640 Sq. Ft. Number of Bedrooms-3 Number of Bathrooms-2 Property Gallery About Property The Ashby is a... CLICK TO VIEW
The AshbyThe Ashby Home Rochester Modular The Ashby Rochester Modular Floor Plan The Ashby 1,640 Sq. Ft. Number of Bedrooms-3 Number of Bathrooms-2 Property Gallery About Property The Ashby is a... CLICK TO VIEW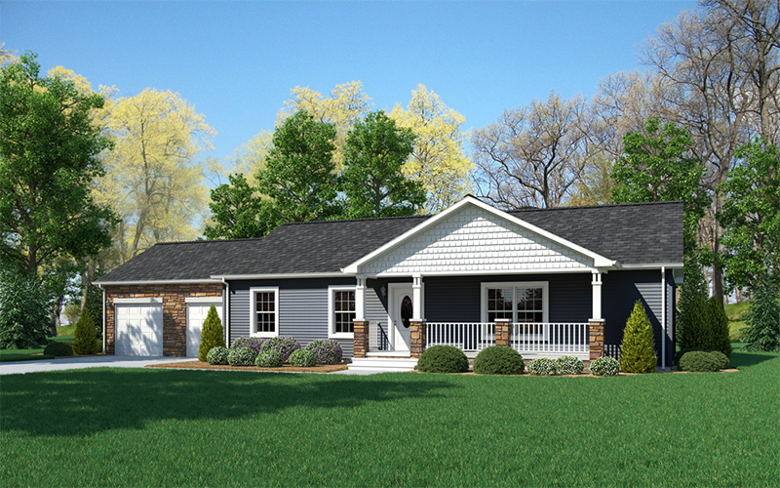 The LincolnThe Lincoln Home Rochester Modular The Lincoln Rochester Modular Floor Plan The Lincoln 1,480 Sq. Ft. Number of Bedrooms-3 Number of Bathrooms-2 Property Gallery About Property The Lincoln is a... CLICK TO VIEW
The LincolnThe Lincoln Home Rochester Modular The Lincoln Rochester Modular Floor Plan The Lincoln 1,480 Sq. Ft. Number of Bedrooms-3 Number of Bathrooms-2 Property Gallery About Property The Lincoln is a... CLICK TO VIEW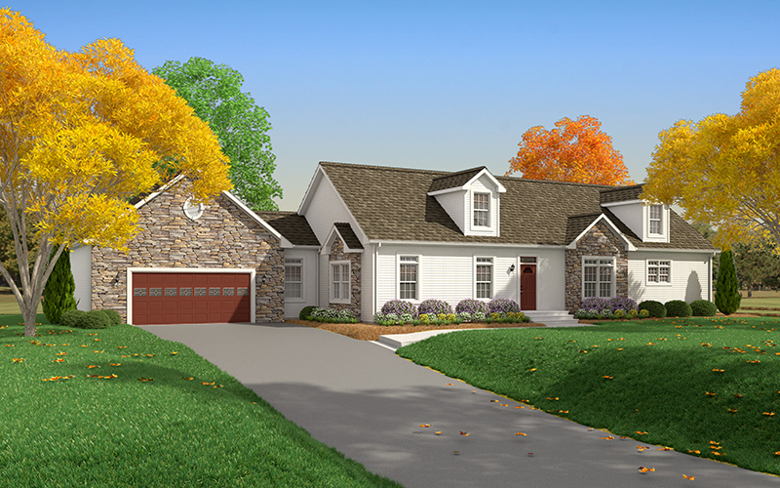 The HobartThe Hobart Home Rochester Modular The Hobart Rochester Modular Floor Plan The Hobart 1,920 Sq. Ft. Number of Bedrooms-3 Number of Bathrooms-2 Property Gallery About Property The Hobart is a... CLICK TO VIEW
The HobartThe Hobart Home Rochester Modular The Hobart Rochester Modular Floor Plan The Hobart 1,920 Sq. Ft. Number of Bedrooms-3 Number of Bathrooms-2 Property Gallery About Property The Hobart is a... CLICK TO VIEW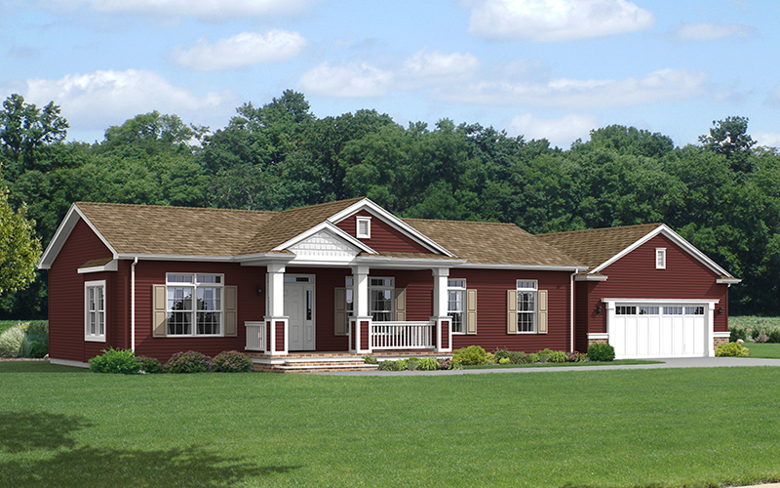 The Joseph SeriesThe Joseph Series Home Rochester Modular The Joseph Series Rochester Modular Floor Plan The Joseph Series Model #1 1,560 Sq. Ft. Model #2 1,868 Sq. Ft. Model #1 3 Bed/2... CLICK TO VIEW
The Joseph SeriesThe Joseph Series Home Rochester Modular The Joseph Series Rochester Modular Floor Plan The Joseph Series Model #1 1,560 Sq. Ft. Model #2 1,868 Sq. Ft. Model #1 3 Bed/2... CLICK TO VIEW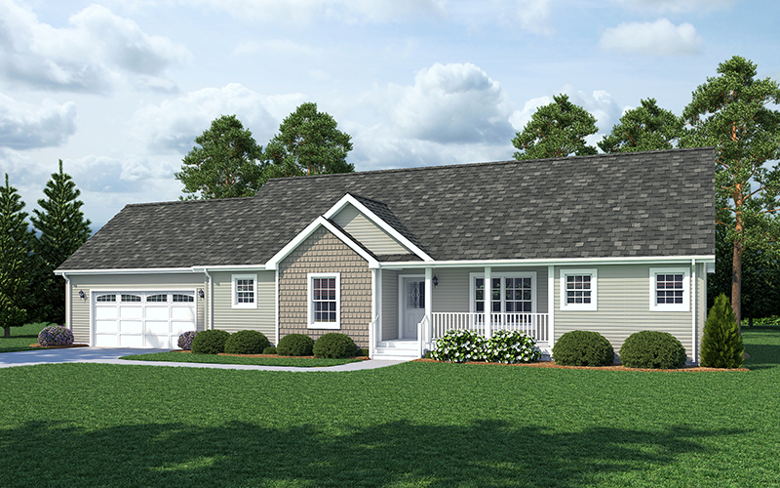 The Dublin SeriesThe Dublin Series Home Rochester Modular The Dublin Series Rochester Modular Floor Plan The Dublin Series Model #1 1,560 Sq. Ft. Model #2 2,010 Sq. Ft. Model #1 3 Bed/2... CLICK TO VIEW
The Dublin SeriesThe Dublin Series Home Rochester Modular The Dublin Series Rochester Modular Floor Plan The Dublin Series Model #1 1,560 Sq. Ft. Model #2 2,010 Sq. Ft. Model #1 3 Bed/2... CLICK TO VIEW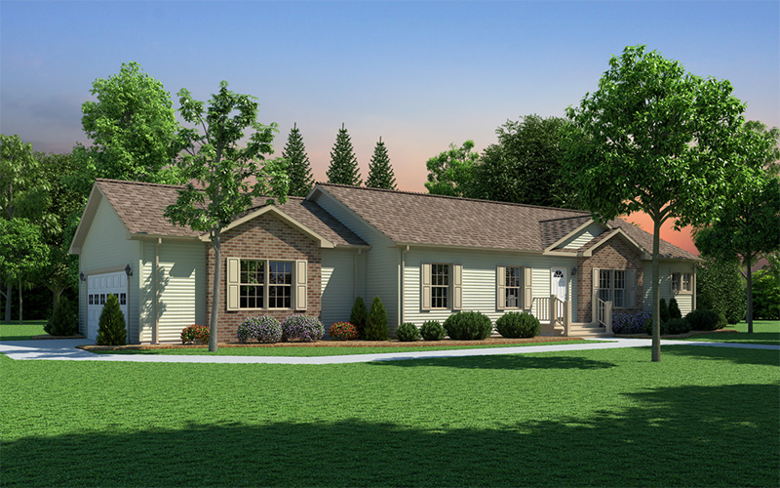 The Adelaide SeriesThe Adelaide Series Home Rochester Modular The Adelaide Series Rochester Modular Floor Plan The Adelaide Series Model #1 1,560 Sq. Ft. Model #2 2,010 Sq. Ft. Model #1 3 Bed/2... CLICK TO VIEW
The Adelaide SeriesThe Adelaide Series Home Rochester Modular The Adelaide Series Rochester Modular Floor Plan The Adelaide Series Model #1 1,560 Sq. Ft. Model #2 2,010 Sq. Ft. Model #1 3 Bed/2... CLICK TO VIEW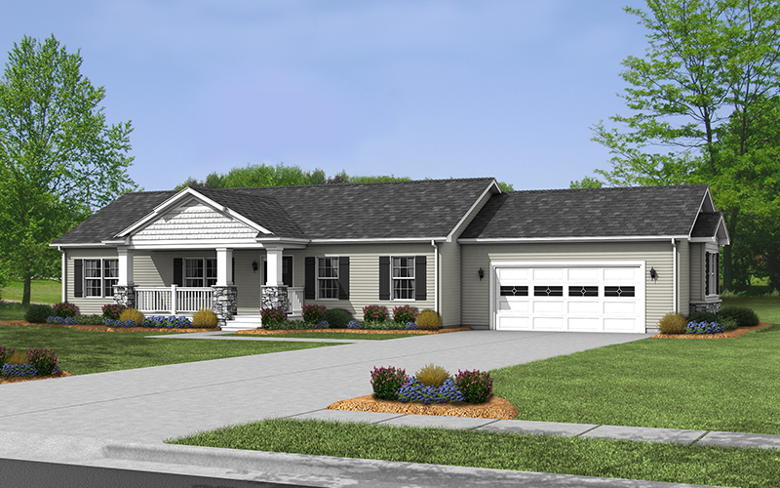 The Davis SeriesThe Davis Series Home Rochester Modular The Davis Series Rochester Modular Floor Plan The Davis Series Model #1 1,456 Sq. Ft. Model #2 1,764 Sq. Ft. Model #1 3 Bed/2... CLICK TO VIEW
The Davis SeriesThe Davis Series Home Rochester Modular The Davis Series Rochester Modular Floor Plan The Davis Series Model #1 1,456 Sq. Ft. Model #2 1,764 Sq. Ft. Model #1 3 Bed/2... CLICK TO VIEW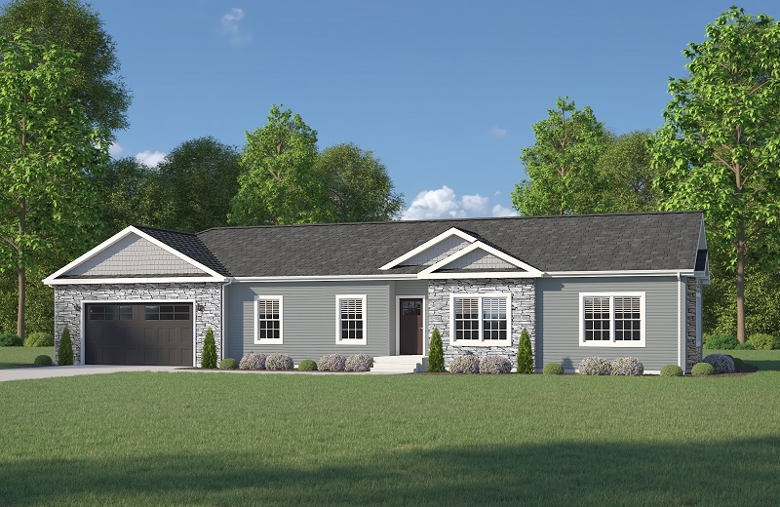 The MonroeThe Monroe Home Rochester Modular The Monroe Rochester Modular Floor Plan The Monroe 1,431 Sq. Ft. Number of Bedrooms-3 Total Bathrooms – 2 Property Gallery About Property The Monroe is... CLICK TO VIEW
The MonroeThe Monroe Home Rochester Modular The Monroe Rochester Modular Floor Plan The Monroe 1,431 Sq. Ft. Number of Bedrooms-3 Total Bathrooms – 2 Property Gallery About Property The Monroe is... CLICK TO VIEW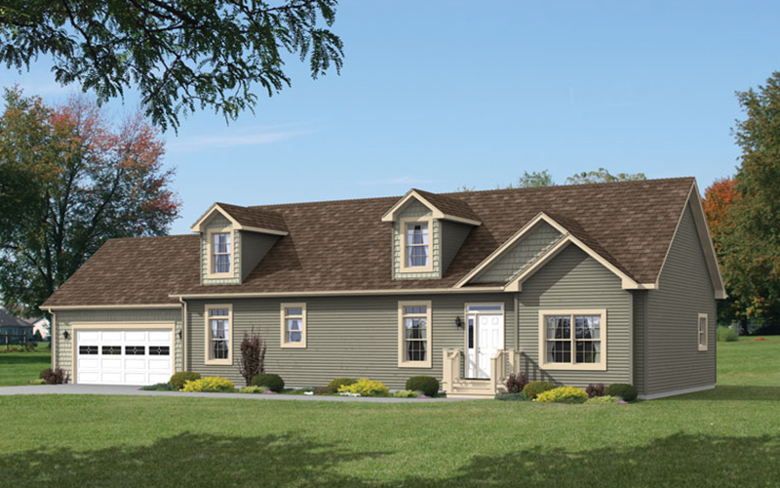 The Albany SeriesThe Albany Series Home Rochester Modular The Albany Series Rochester Modular Floor Plan The Albany Series Model #1 1,680 Sq. Ft. Model #2 1,840 Sq. Ft. Number of Bedrooms-3 Total... CLICK TO VIEW
The Albany SeriesThe Albany Series Home Rochester Modular The Albany Series Rochester Modular Floor Plan The Albany Series Model #1 1,680 Sq. Ft. Model #2 1,840 Sq. Ft. Number of Bedrooms-3 Total... CLICK TO VIEW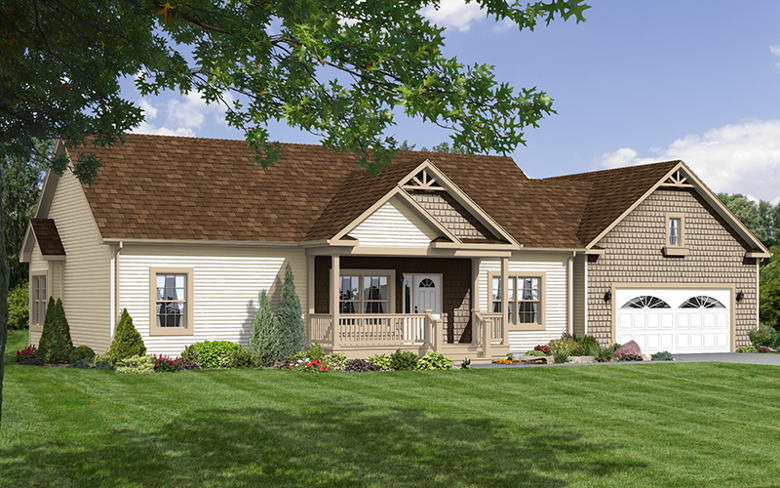 The TownslandThe Townsland Home Rochester Modular The Townsland Rochester Modular Floor Plan The Townsland 1,600 Square Feet Number of Bedrooms-3 Total Bathrooms – 2 Property Gallery About Property The Townsland is... CLICK TO VIEW
The TownslandThe Townsland Home Rochester Modular The Townsland Rochester Modular Floor Plan The Townsland 1,600 Square Feet Number of Bedrooms-3 Total Bathrooms – 2 Property Gallery About Property The Townsland is... CLICK TO VIEW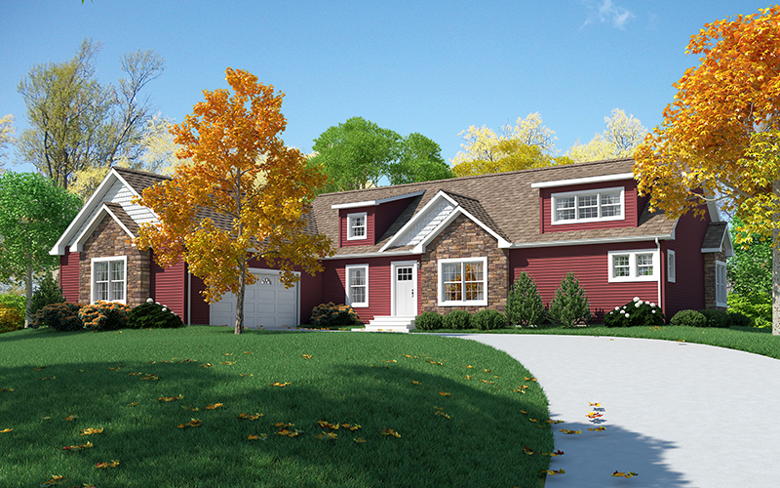 The Alice SpringsThe Alice Springs Home Rochester Modular The Alice Springs Rochester Modular Floor Plan The Alice Springs 1,760 Square Feet Number of Bedrooms-3 Total Bathrooms – 2 Property Gallery About Property... CLICK TO VIEW
The Alice SpringsThe Alice Springs Home Rochester Modular The Alice Springs Rochester Modular Floor Plan The Alice Springs 1,760 Square Feet Number of Bedrooms-3 Total Bathrooms – 2 Property Gallery About Property... CLICK TO VIEW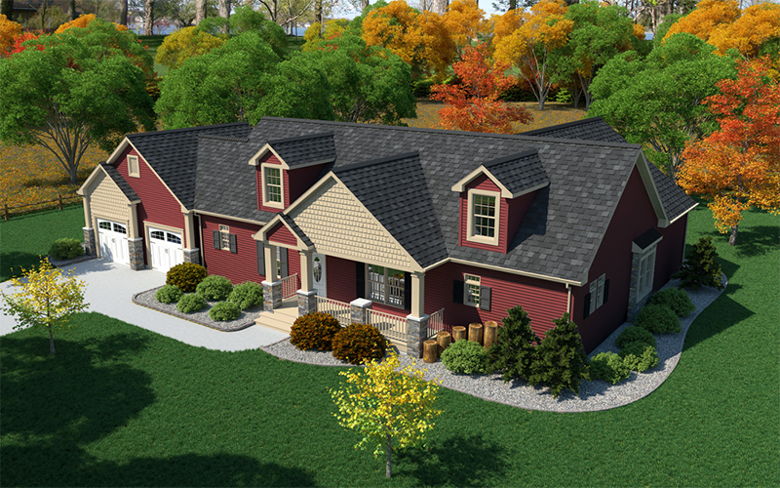 The DouglasThe Douglas Home Rochester Modular The Douglas Rochester Modular Floor Plan The Douglas 1,720 Square Feet Number of Bedrooms-3 Total Bathrooms – 2 Property Gallery About Property The Douglas is... CLICK TO VIEW
The DouglasThe Douglas Home Rochester Modular The Douglas Rochester Modular Floor Plan The Douglas 1,720 Square Feet Number of Bedrooms-3 Total Bathrooms – 2 Property Gallery About Property The Douglas is... CLICK TO VIEW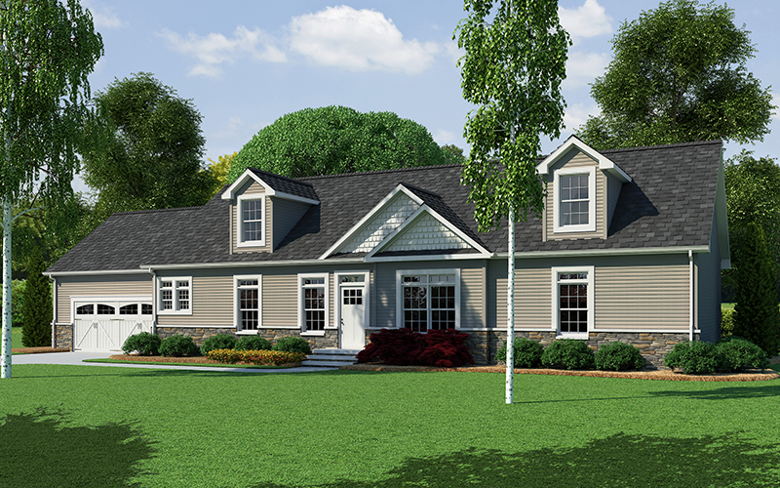 The VictoriaThe Victoria Home Rochester Modular The Victoria Rochester Modular Floor Plan The Victoria 1,840 Square Feet Number of Bedrooms-3 Total Bathrooms – 2 Property Gallery About Property The Victoria is... CLICK TO VIEW
The VictoriaThe Victoria Home Rochester Modular The Victoria Rochester Modular Floor Plan The Victoria 1,840 Square Feet Number of Bedrooms-3 Total Bathrooms – 2 Property Gallery About Property The Victoria is... CLICK TO VIEW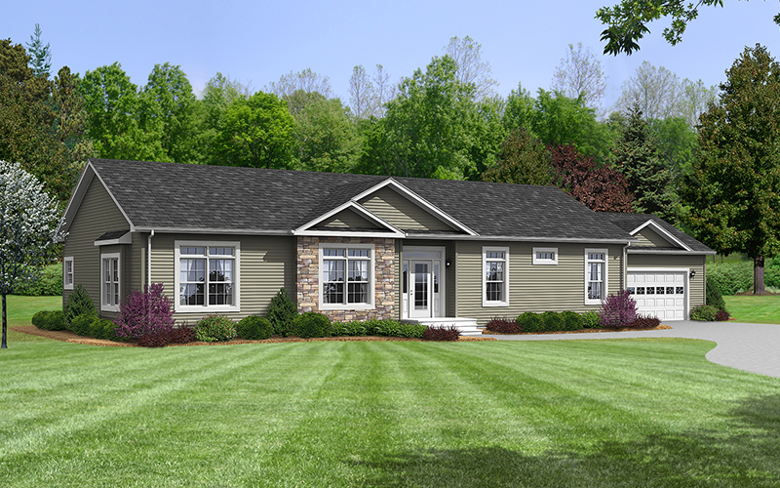 The Allen Towne SeriesThe Allen Towne Series Home Rochester Modular The Allen Towne Series Rochester Modular Floor Plan The Allen Towne Series #1-1,881 Square Feet #2-1,920 Square Feet Number of Bedrooms-#1 3 &... CLICK TO VIEW
The Allen Towne SeriesThe Allen Towne Series Home Rochester Modular The Allen Towne Series Rochester Modular Floor Plan The Allen Towne Series #1-1,881 Square Feet #2-1,920 Square Feet Number of Bedrooms-#1 3 &... CLICK TO VIEW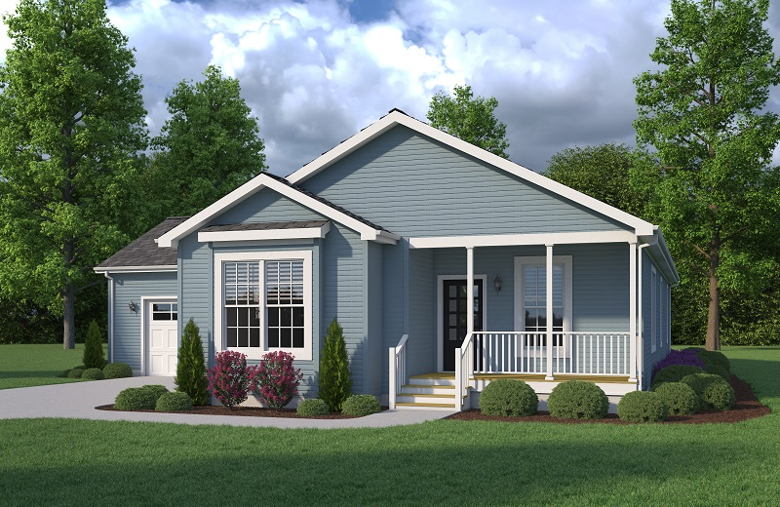 The JudeThe Jude Home Rochester Modular The Jude Rochester Modular Floor Plan The Jude 1,881 Square Feet Number of Bedrooms-3 Total Bathrooms – 2 Property Gallery About Property The Jude is... CLICK TO VIEW
The JudeThe Jude Home Rochester Modular The Jude Rochester Modular Floor Plan The Jude 1,881 Square Feet Number of Bedrooms-3 Total Bathrooms – 2 Property Gallery About Property The Jude is... CLICK TO VIEW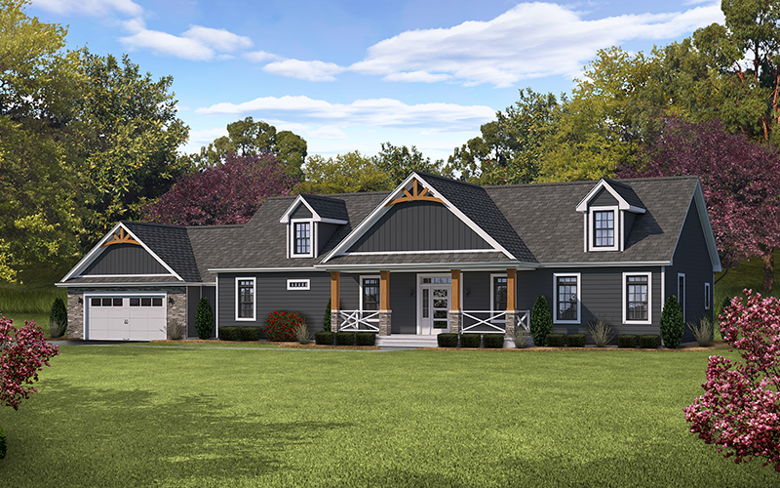 The Roosevelt SeriesThe Roosevelt Series Home Rochester Modular The Roosevelt Series Rochester Modular Floor Plan The Roosevelt Series #1 1,920 Square Feet #2 2,228 Square Feet Number of Bedrooms-#1 3 bed &... CLICK TO VIEW
The Roosevelt SeriesThe Roosevelt Series Home Rochester Modular The Roosevelt Series Rochester Modular Floor Plan The Roosevelt Series #1 1,920 Square Feet #2 2,228 Square Feet Number of Bedrooms-#1 3 bed &... CLICK TO VIEW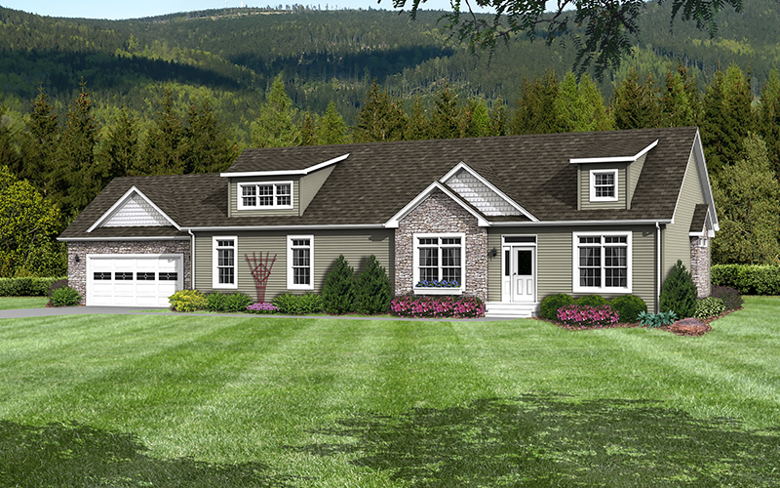 The Patriot SeriesThe Patriot Series Home Rochester Modular The Patriot Series Rochester Modular Floor Plan The Patriot Series #1 1,920 Square Feet #2 2,228 Square Feet Number of Bedrooms-#1 3 bed &... CLICK TO VIEW
The Patriot SeriesThe Patriot Series Home Rochester Modular The Patriot Series Rochester Modular Floor Plan The Patriot Series #1 1,920 Square Feet #2 2,228 Square Feet Number of Bedrooms-#1 3 bed &... CLICK TO VIEW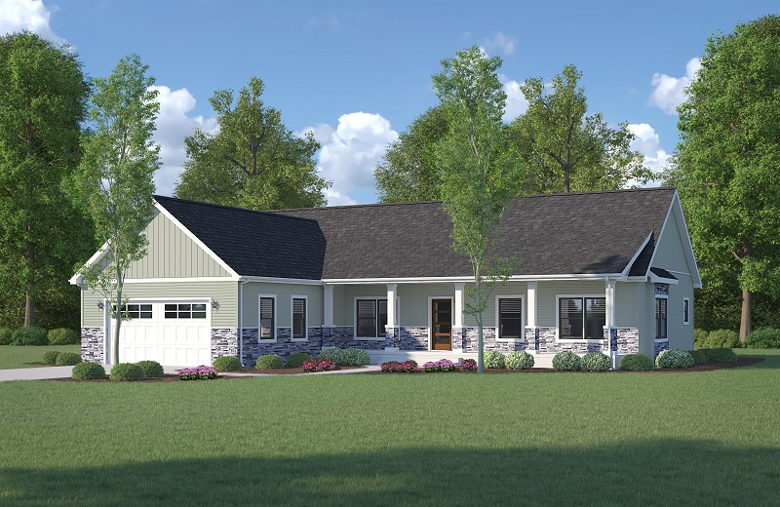 The JasperThe Jasper Home Rochester Modular The Jasper Rochester Modular Floor Plan The Jasper 1,920 Square Feet Number of Bedrooms-3 Total Bathrooms – 2 1/2 Property Gallery About Property The Jasper... CLICK TO VIEW
The JasperThe Jasper Home Rochester Modular The Jasper Rochester Modular Floor Plan The Jasper 1,920 Square Feet Number of Bedrooms-3 Total Bathrooms – 2 1/2 Property Gallery About Property The Jasper... CLICK TO VIEW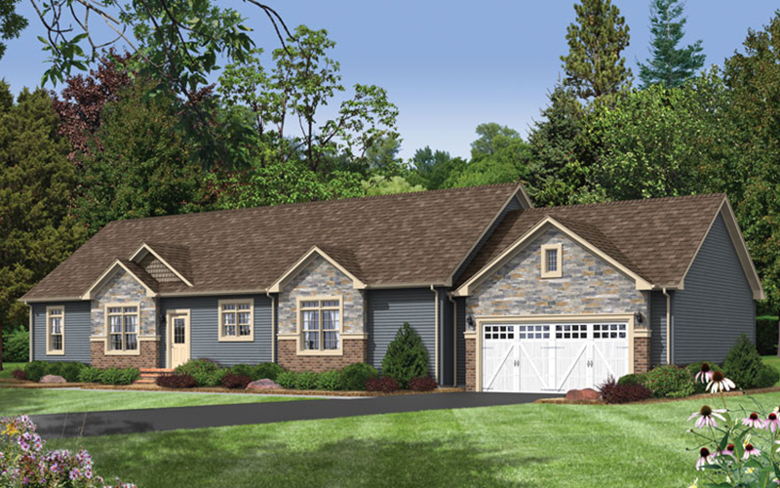 The IndependenceThe Independence Home Rochester Modular The Independence Rochester Modular Floor Plan The Independence 2,000 Square Feet Number of Bedrooms-3 Total Bathrooms – 2 Property Gallery About Property The Independence is... CLICK TO VIEW
The IndependenceThe Independence Home Rochester Modular The Independence Rochester Modular Floor Plan The Independence 2,000 Square Feet Number of Bedrooms-3 Total Bathrooms – 2 Property Gallery About Property The Independence is... CLICK TO VIEW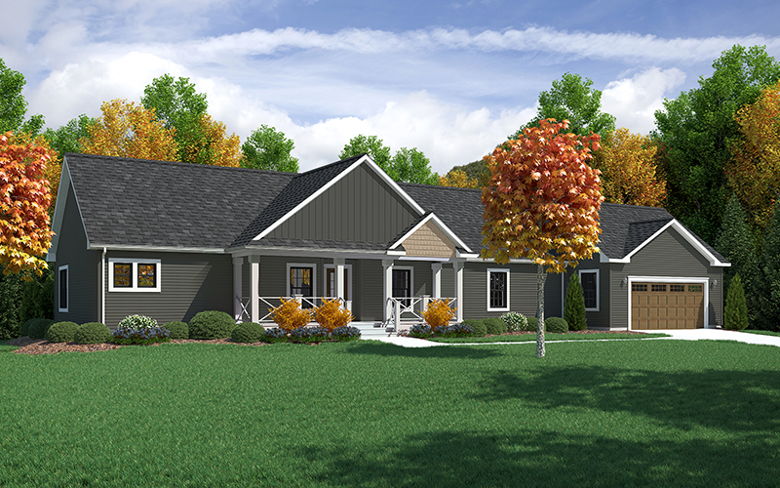 The PerthThe Perth Home Rochester Modular The Perth Rochester Modular Floor Plan The Perth 2,000 Square Feet Number of Bedrooms-3 Total Bathrooms – 2 Property Gallery About Property The Perth is... CLICK TO VIEW
The PerthThe Perth Home Rochester Modular The Perth Rochester Modular Floor Plan The Perth 2,000 Square Feet Number of Bedrooms-3 Total Bathrooms – 2 Property Gallery About Property The Perth is... CLICK TO VIEW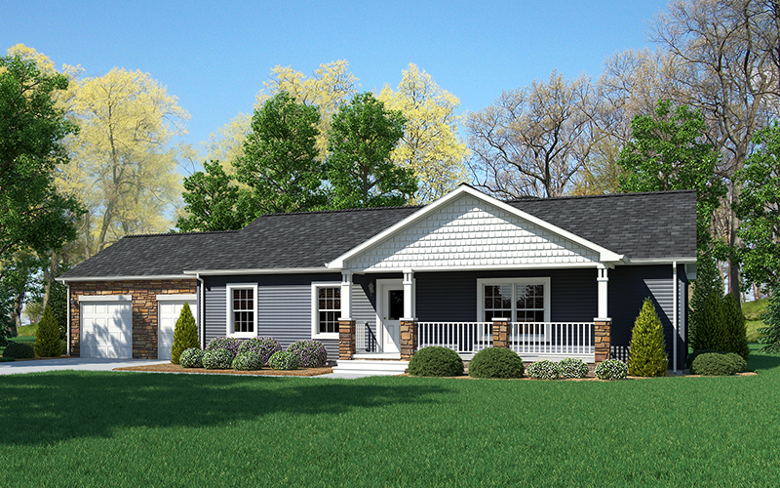 The NorwoodThe Norwood Home Rochester Modular The Norwood Rochester Modular Floor Plan The Norwood 2,010 Square Feet Number of Bedrooms-4 Total Bathrooms – 3 Property Gallery About Property The Norwood is... CLICK TO VIEW
The NorwoodThe Norwood Home Rochester Modular The Norwood Rochester Modular Floor Plan The Norwood 2,010 Square Feet Number of Bedrooms-4 Total Bathrooms – 3 Property Gallery About Property The Norwood is... CLICK TO VIEW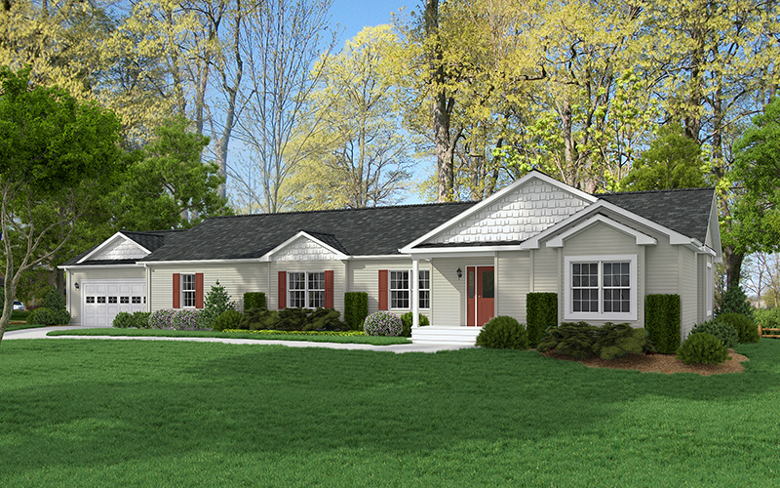 The BrisbaneThe Brisbane Home Rochester Modular The Brisbane Rochester Modular Floor Plan The Brisbane 2,280 Square Feet Number of Bedrooms-4 Total Bathrooms – 3 Property Gallery About Property The Brisbane is... CLICK TO VIEW
The BrisbaneThe Brisbane Home Rochester Modular The Brisbane Rochester Modular Floor Plan The Brisbane 2,280 Square Feet Number of Bedrooms-4 Total Bathrooms – 3 Property Gallery About Property The Brisbane is... CLICK TO VIEW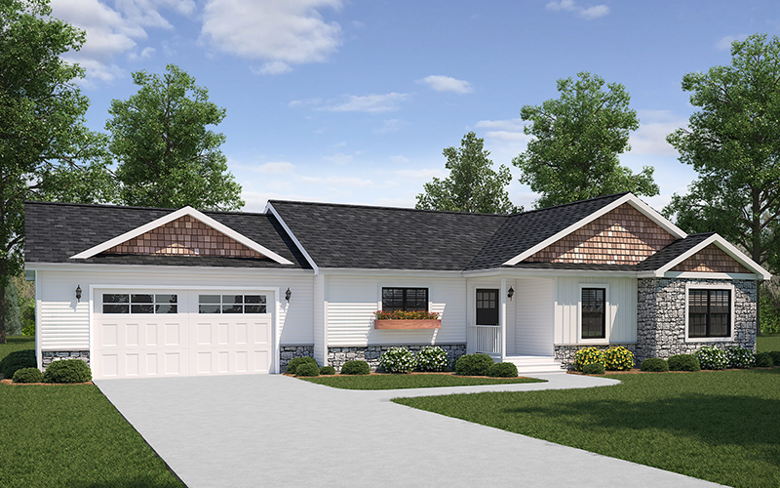 The Millark SeriesThe Millark Series Home Rochester Modular The Millark Series Rochester Modular Floor Plan The Millark Series 2,010 Square Feet & 1,980 Square Feet Number of Bedrooms-3 Total Bathrooms – 2;2... CLICK TO VIEW
The Millark SeriesThe Millark Series Home Rochester Modular The Millark Series Rochester Modular Floor Plan The Millark Series 2,010 Square Feet & 1,980 Square Feet Number of Bedrooms-3 Total Bathrooms – 2;2... CLICK TO VIEW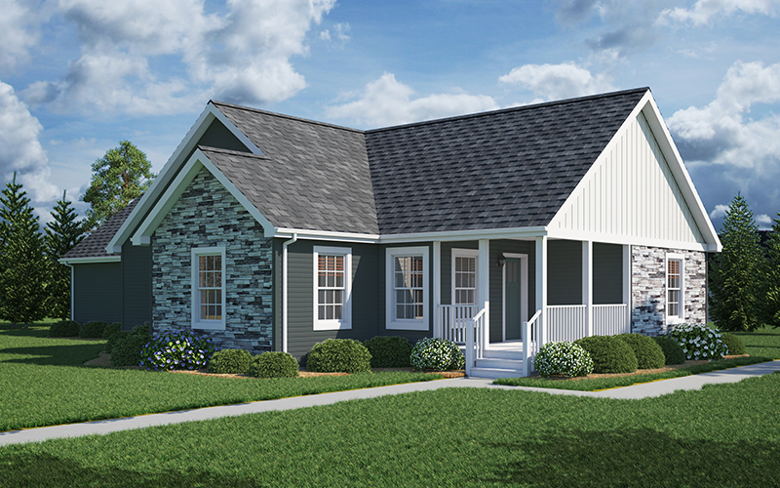 The FrankfortThe Frankfort Home Rochester Modular The Frankfort Rochester Modular Floor Plan The Frankfort 1,436 Square Feet Number of Bedrooms-2 Total Bathrooms – 2 Property Gallery About Property The Frankfort is... CLICK TO VIEW
The FrankfortThe Frankfort Home Rochester Modular The Frankfort Rochester Modular Floor Plan The Frankfort 1,436 Square Feet Number of Bedrooms-2 Total Bathrooms – 2 Property Gallery About Property The Frankfort is... CLICK TO VIEW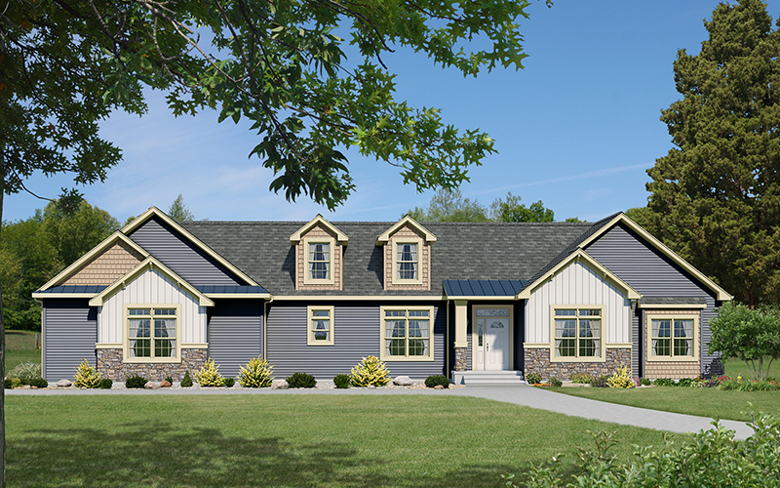 The AristocratThe Aristocrat Home Rochester Modular The Aristocrat Rochester Modular Floor Plan The Aristocrat 1,872 Square Feet Number of Bedrooms-3 Total Bathrooms – 2 Property Gallery About Property The Aristocrat is... CLICK TO VIEW
The AristocratThe Aristocrat Home Rochester Modular The Aristocrat Rochester Modular Floor Plan The Aristocrat 1,872 Square Feet Number of Bedrooms-3 Total Bathrooms – 2 Property Gallery About Property The Aristocrat is... CLICK TO VIEW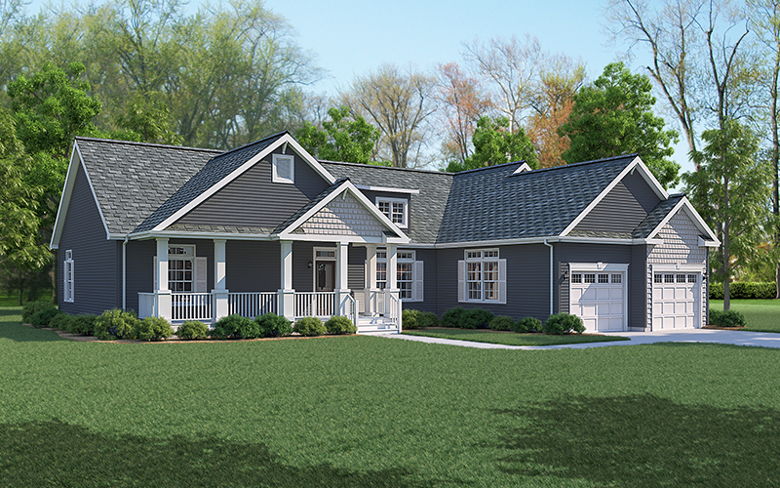 The ColumbusThe Columbus Home Rochester Modular The Columbus Rochester Modular Floor Plan The Columbus 2,360 Square Feet Number of Bedrooms-3 Total Bathrooms – 3 Property Gallery About Property The Columbus is... CLICK TO VIEW
The ColumbusThe Columbus Home Rochester Modular The Columbus Rochester Modular Floor Plan The Columbus 2,360 Square Feet Number of Bedrooms-3 Total Bathrooms – 3 Property Gallery About Property The Columbus is... CLICK TO VIEW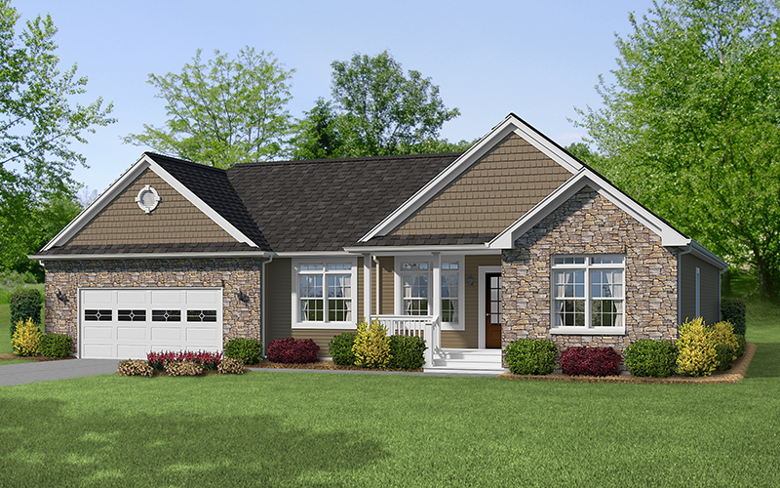 The Executive SeriesThe Executive Series Home Rochester Modular The Executive Series Rochester Modular Floor Plan The Executive Series 1,795 Square Feet & 1,930 Square Feet Number of Bedrooms-3 Total Bathrooms – 2... CLICK TO VIEW
The Executive SeriesThe Executive Series Home Rochester Modular The Executive Series Rochester Modular Floor Plan The Executive Series 1,795 Square Feet & 1,930 Square Feet Number of Bedrooms-3 Total Bathrooms – 2... CLICK TO VIEW
